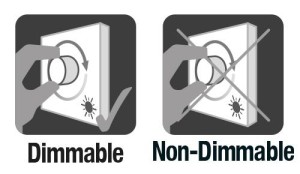The measurement for the light level encountered in a room or for an exterior space is LUX. The measurement of the light output from a lamp is lumens. Although 1 lumen will theoretically produce 1 LUX of light over an area of 1 square metre this is only in the perfect world as there are other factors to consider. For instance the decor and colouring in the space will undoubtedly result in some loss of light unless the room was had perfectly reflecting mirrored walls.
The Calculation of LUX level in a room
The LUX level in a room is calculated from the following formula
E(LUX) = F(lm) x UF x MF / A
Where
- E is the the LUX level achieved
- F is the average lumens value form the light source
- UF is the utilisation factor for the space which takes into account the colouring of the surfaces in the space together with the geometry
- MF is the maintenance factor for the lamp which allows for a level of light depreciation over time.
It is clear to see from this formula that the light level experienced is reduced by the 2 factors which are the maintenance factor of the lamp and the utilisation factor of the space.
Clearly these values are situation dependent but typical values for these would be 0.4 for the utilisation factor and 0.9 for the maintenance factor. This means that in a real situation you would achieve typically 35% of the light level that could theoretically be achieved in an optically perfect space.
What LUX levels are needed in a Room?
The level of LUX needed in a space is obviously subjective but here are some examples to provide some indication of what is needed.
Areas for relaxation for instance lounge or TV rooms would typically have 120 LUX. For an area which where it is necessary to read in it would be advisable to increase this to 200LUX. A domestic office environment of office for occasional use could be illuminated to a level of 250 LUX. It would be advisable to illuminate a commercial office area to a level of 400-500 LUX but where the majority of work is computer based a lower level is acceptable. For a retail environment where people are purchasing goods then a level of around 500 LUX is typically used. In a work shop area or area where detail work is undertaken then a LUX level of between 500 and 700 is desirable. Within an operating theatre in a hospital a LUX level or around 1000 would typically be used.
Recommended Lux Levels by Application and Age:
Application
|
Recommended Lux Age 25-65
|
Recommended Lux Age 65+
|
Warehouse
|
100
|
200
|
Work area
|
150
|
300
|
General assembly
|
1,000
|
2,000
|
Detailed assembly
|
2,000
|
4,000
|
Fine inspection
|
5,000
|
10,000
|
Recommended lux levels for general work conditions. Source: IES Handbook.
Calculation of how many lights are needed in a room?
Simply by turning the formula around it is possible to work out how many lights are needed for a room. This is particularly useful when working our how many spot lights or ceiling lights are needed in a space.
N = Ex A/(FxUFxMF)
So be example for a large space which is 10x 10m with 700 lumens ceiling lights , taking a maintenance factor of 0.9 and a utilisation factor of 0.7 then 45 lights would be needed to provide a LUX level of 200.
For a Kitchen which is 5 x 3 metre and using downlighters which produce 430 lumens output then for 180LUX you would need 10 downlighters taking the same factors as before.
If you are not comfortable with mathematical calculations, then please use below calculator to calculate the number of lights required based on your Lux level requirement.
Number of Lights Required
I do hope that helps, but if you have any questions please feel free to get in touch with us at SLB for some advise.
Source (Copyright © 2018 Saving Light Bulbs) — https://www.saving-light-bulbs.co.uk/blog/how-to-calculate-the-lux-level-in-a-room/









.png?format=1500w)










